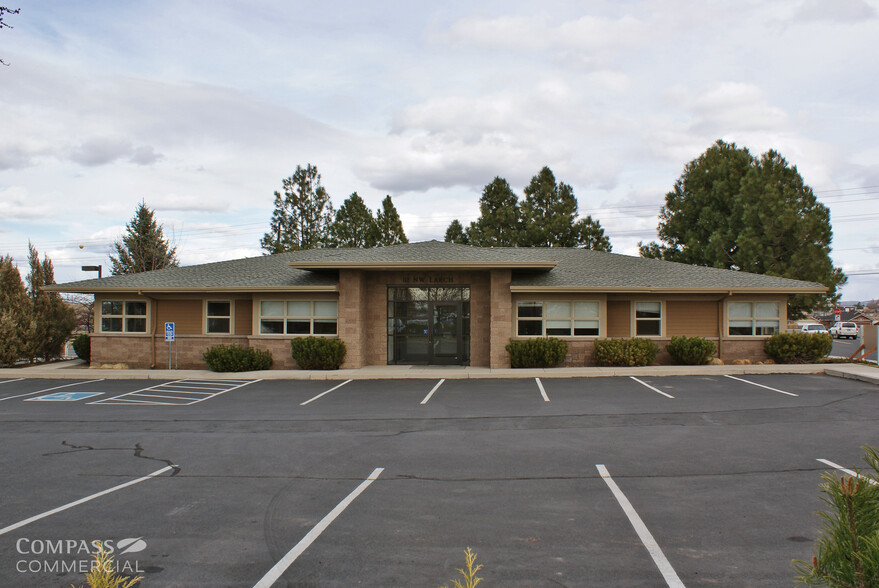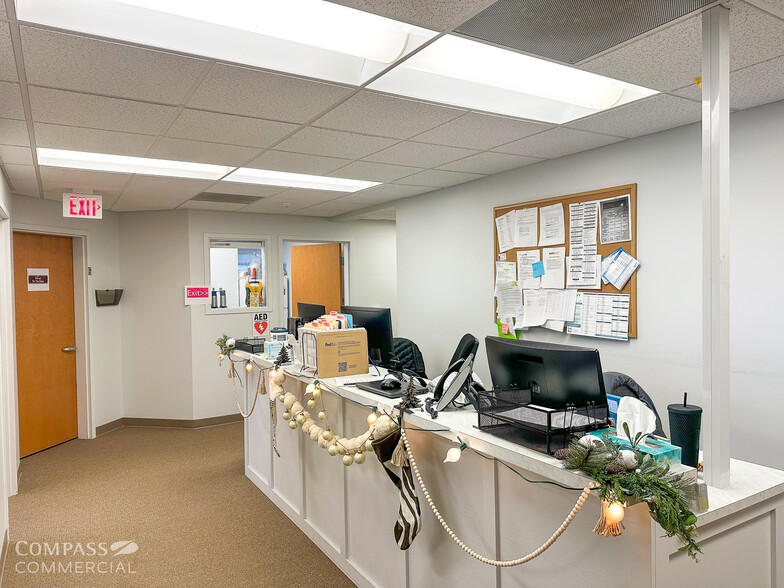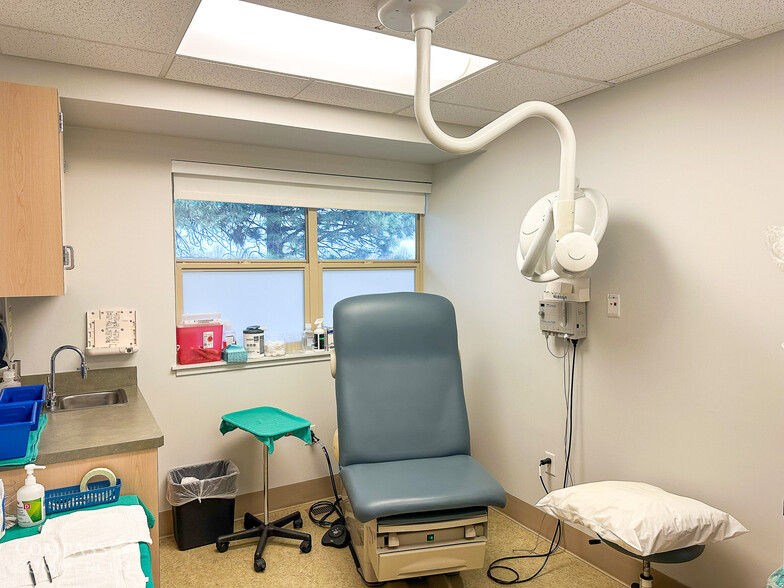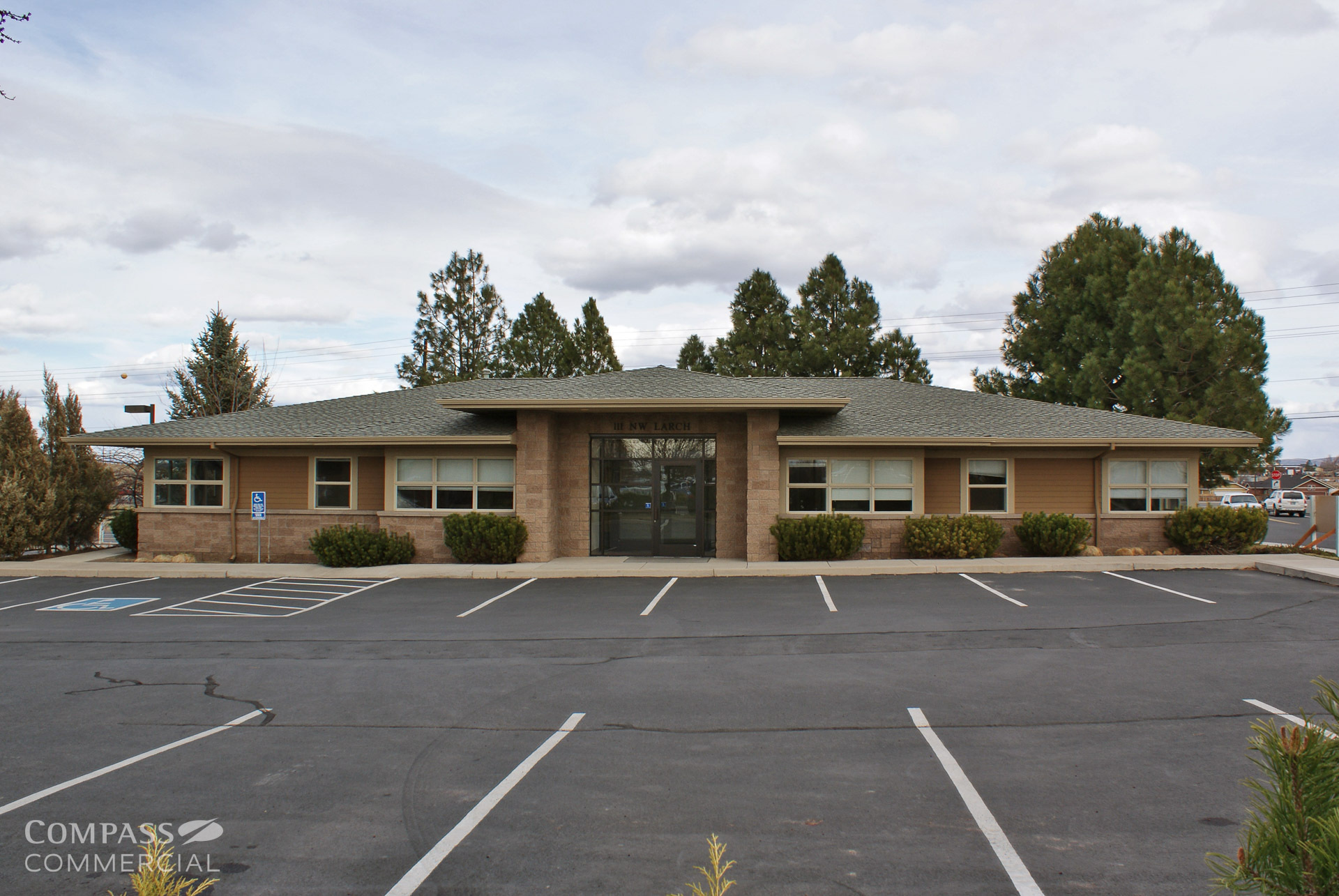thank you

Your email has been sent!

111 NW Larch Ave
1,409 SF of Office/Medical Space Available in Redmond, OR 97756




Sublease Highlights
- 6 exam rooms, 2 offices and an in-suite ADA restroom
- Located near Redmond's St. Charles Medical Center
- Private employee entrance
- Access to and from Hwy 97
all available space(1)
Display Rental Rate as
- Space
- Size
- Term
- Rental Rate
- Space Use
- Condition
- Available
- Sublease space available from current tenant
- Fits 4 - 12 People
- Lease rate does not include utilities, property expenses or building services
| Space | Size | Term | Rental Rate | Space Use | Condition | Available |
| 1st Floor, Ste 101 | 1,409 SF | Feb 2025 | $24.84 USD/SF/YR $2.07 USD/SF/MO $267.38 USD/m²/YR $22.28 USD/m²/MO $2,917 USD/MO $35,000 USD/YR | Office/Medical | - | Now |
1st Floor, Ste 101
| Size |
| 1,409 SF |
| Term |
| Feb 2025 |
| Rental Rate |
| $24.84 USD/SF/YR $2.07 USD/SF/MO $267.38 USD/m²/YR $22.28 USD/m²/MO $2,917 USD/MO $35,000 USD/YR |
| Space Use |
| Office/Medical |
| Condition |
| - |
| Available |
| Now |
1 of 4
VIDEOS
3D TOUR
PHOTOS
STREET VIEW
STREET
MAP
1st Floor, Ste 101
| Size | 1,409 SF |
| Term | Feb 2025 |
| Rental Rate | $24.84 USD/SF/YR |
| Space Use | Office/Medical |
| Condition | - |
| Available | Now |
- Sublease space available from current tenant
- Lease rate does not include utilities, property expenses or building services
- Fits 4 - 12 People
Property Overview
This medical office suite in a prime Redmond location is an excellent opportunity for a medical user. There is plenty of onsite parking and easy access to and from Highway 97.
- Signage
- Storage Space
- Air Conditioning
PROPERTY FACTS
Building Type
Office
Year Built
1999
Building Height
1 Story
Building Size
3,408 SF
Building Class
B
Typical Floor Size
3,408 SF
Parking
19 Surface Parking Spaces
1 of 1
1 of 14
VIDEOS
3D TOUR
PHOTOS
STREET VIEW
STREET
MAP
1 of 1
Presented by

111 NW Larch Ave
Hmm, there seems to have been an error sending your message. Please try again.
Thanks! Your message was sent.





