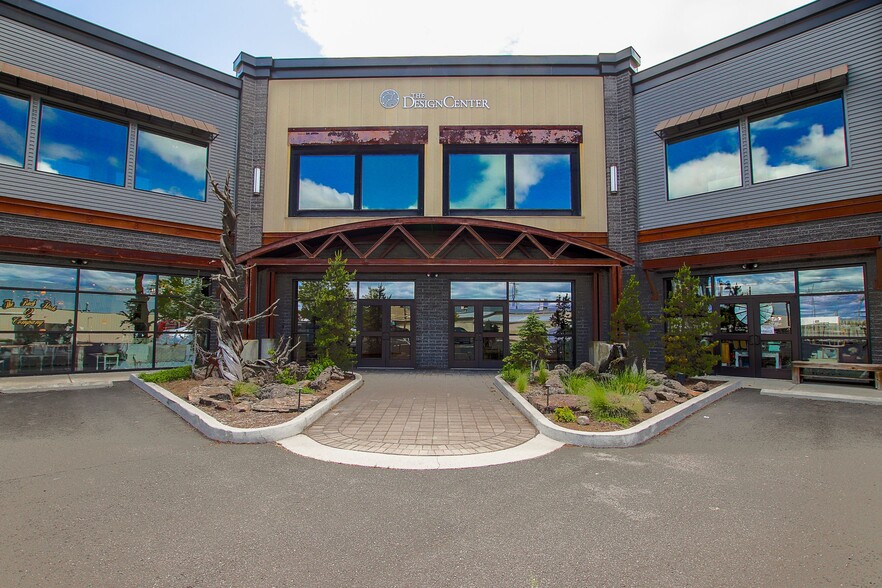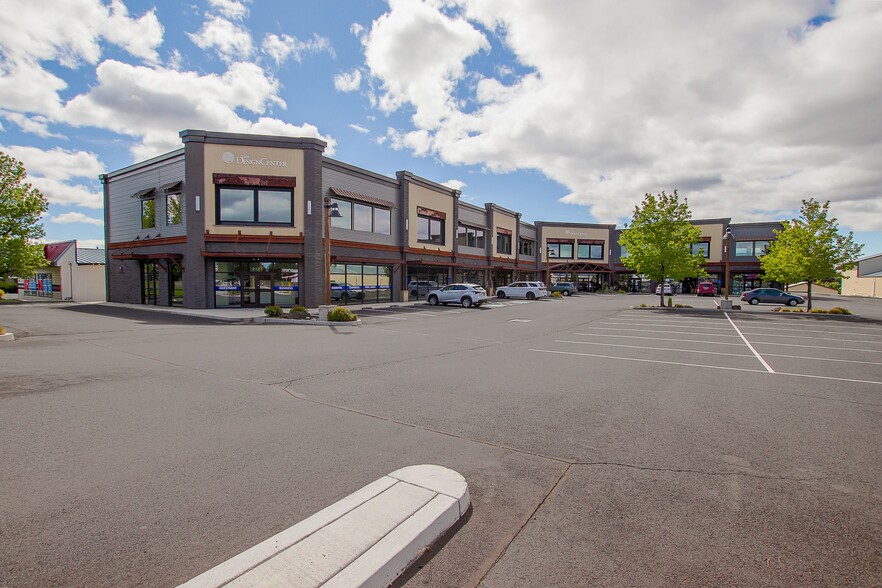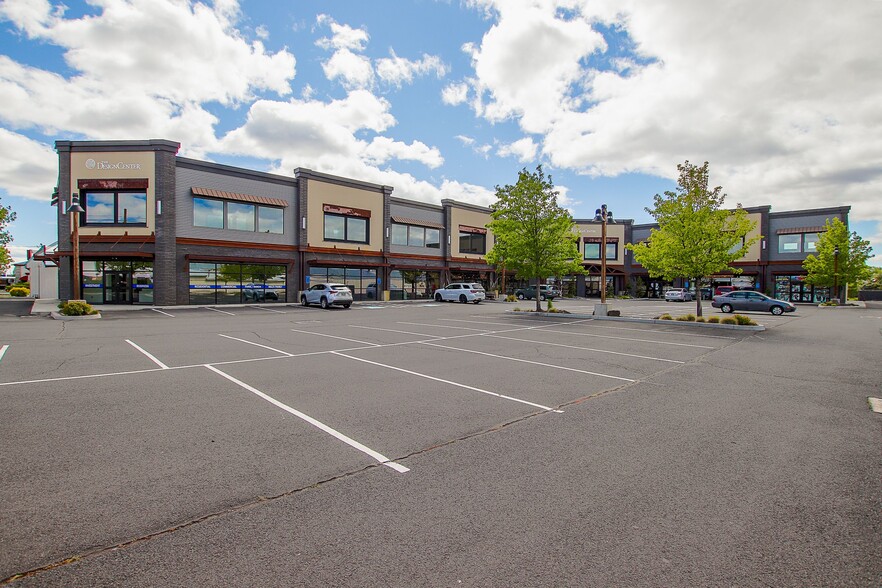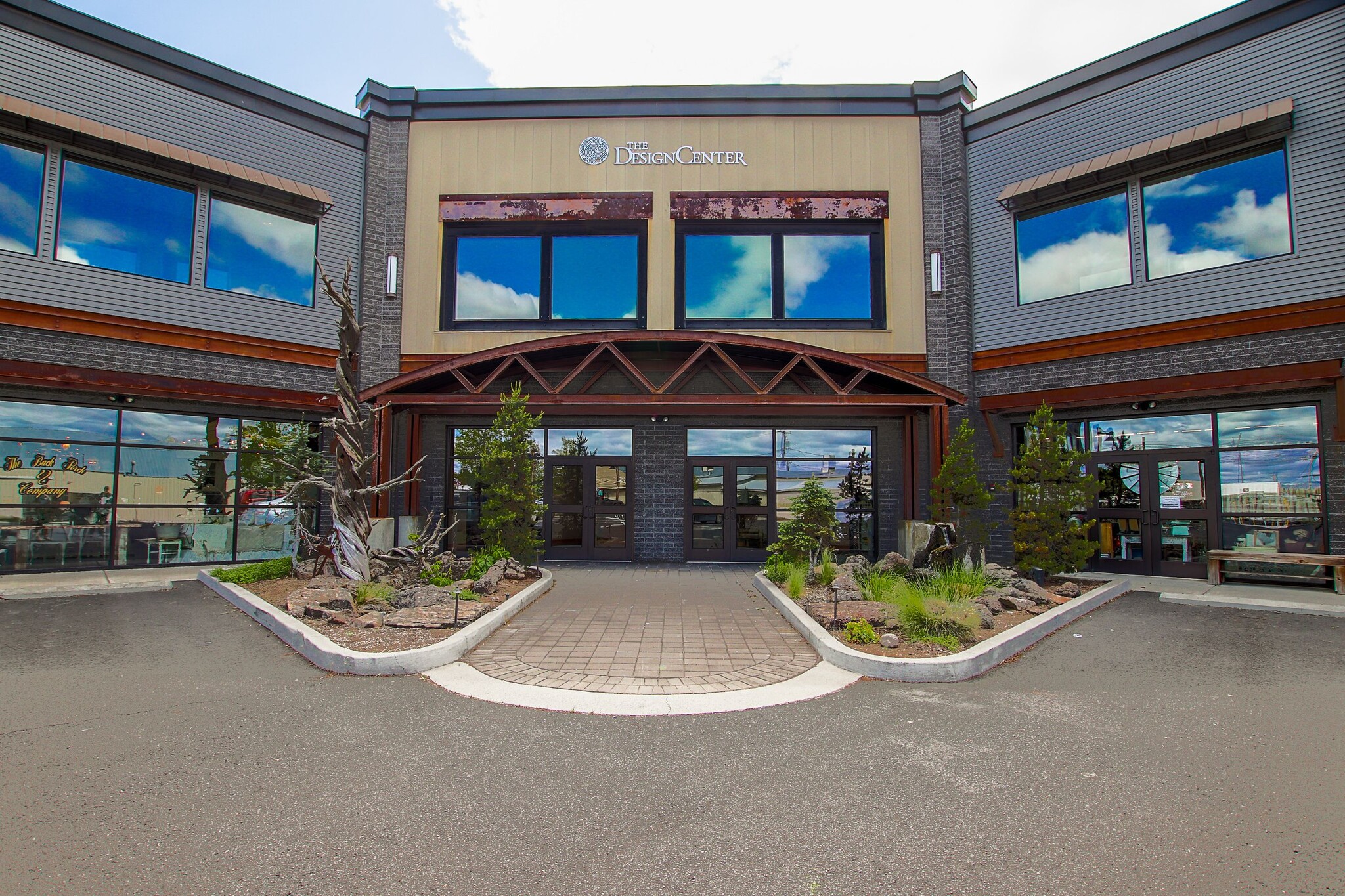thank you

Your email has been sent.

The Design Center - Retail/Office Space 2127 S Hwy 97 2,000 - 7,160 SF of Retail Space Available in Redmond, OR 97756




HIGHLIGHTS
- Join Prescyptive Health and Pharmacy, The Backporch and Company, Blue Sky Family Dentistry, Best Care and more!
- Excellent access and exposure on Highway 97
- Great retail and office mixed-use synergy
- Class A retail/office/medical building
- Monument and facade signage
- Traffic counts exceeding 33,600 (2023 ODOT)
SPACE AVAILABILITY (1)
Display Rental Rate as
- SPACE
- SIZE
- TERM
- RENTAL RATE
- RENT TYPE
| Space | Size | Term | Rental Rate | Rent Type | ||
| 1st Floor | 2,000-7,160 SF | 3-20 Years | $21.00 /SF/YR $1.75 /SF/MO $226.04 /m²/YR $18.84 /m²/MO $12,530 /MO $150,360 /YR | Triple Net (NNN) |
1st Floor
Suite 110 at The Design Center offers a flexible layout with availability ranging from ±2,000 to ±9,893 SF, ideal for retail, office, or medical use. This space provides excellent visibility and access along Redmond’s main commercial corridor, making it a strategic choice for businesses looking to expand or establish a presence in a high-traffic location. The suite benefits from monument signage opportunities and features a well-designed layout that can accommodate a variety of tenant needs. Ample onsite parking in both the front and rear of the building ensures convenience for staff and visitors alike. Lease Rate: $1.75-$2.25/SF/Mo. depending on use
- Lease rate does not include utilities, property expenses or building services
- Fully Built-Out as Standard Retail Space
- Highly Desirable End Cap Space
- Private Restrooms
Rent Types
The rent amount and type that the tenant (lessee) will be responsible to pay to the landlord (lessor) throughout the lease term is negotiated prior to both parties signing a lease agreement. The rent type will vary depending upon the services provided. For example, triple net rents are typically lower than full service rents due to additional expenses the tenant is required to pay in addition to the base rent. Contact the listing broker for a full understanding of any associated costs or additional expenses for each rent type.
1. Full Service: A rental rate that includes normal building standard services as provided by the landlord within a base year rental.
2. Double Net (NN): Tenant pays for only two of the building expenses; the landlord and tenant determine the specific expenses prior to signing the lease agreement.
3. Triple Net (NNN): A lease in which the tenant is responsible for all expenses associated with their proportional share of occupancy of the building.
4. Modified Gross: Modified Gross is a general type of lease rate where typically the tenant will be responsible for their proportional share of one or more of the expenses. The landlord will pay the remaining expenses. See the below list of common Modified Gross rental rate structures: 4. Plus All Utilities: A type of Modified Gross Lease where the tenant is responsible for their proportional share of utilities in addition to the rent. 4. Plus Cleaning: A type of Modified Gross Lease where the tenant is responsible for their proportional share of cleaning in addition to the rent. 4. Plus Electric: A type of Modified Gross Lease where the tenant is responsible for their proportional share of the electrical cost in addition to the rent. 4. Plus Electric & Cleaning: A type of Modified Gross Lease where the tenant is responsible for their proportional share of the electrical and cleaning cost in addition to the rent. 4. Plus Utilities and Char: A type of Modified Gross Lease where the tenant is responsible for their proportional share of the utilities and cleaning cost in addition to the rent. 4. Industrial Gross: A type of Modified Gross lease where the tenant pays one or more of the expenses in addition to the rent. The landlord and tenant determine these prior to signing the lease agreement.
5. Tenant Electric: The landlord pays for all services and the tenant is responsible for their usage of lights and electrical outlets in the space they occupy.
6. Negotiable or Upon Request: Used when the leasing contact does not provide the rent or service type.
7. TBD: To be determined; used for buildings for which no rent or service type is known, commonly utilized when the buildings are not yet built.
SELECT TENANTS AT THE DESIGN CENTER - RETAIL/OFFICE SPACE
- TENANT
- DESCRIPTION
- US LOCATIONS
- REACH
- Blue Sky Family Dentistry
- Health Care and Social Assistance
- -
- -
- HotWorx
- Arts, Entertainment, and Recreation
- -
- -
- Oregrown
- -
- -
- -
- Prescryptive Health
- Health Care and Social Assistance
- -
- -
- Redmond Antique Mall
- Other Services
- 1
- Local
- The Back Porch & Company
- Other Services
- 1
- Local
| TENANT | DESCRIPTION | US LOCATIONS | REACH |
| Blue Sky Family Dentistry | Health Care and Social Assistance | - | - |
| HotWorx | Arts, Entertainment, and Recreation | - | - |
| Oregrown | - | - | - |
| Prescryptive Health | Health Care and Social Assistance | - | - |
| Redmond Antique Mall | Other Services | 1 | Local |
| The Back Porch & Company | Other Services | 1 | Local |
PROPERTY FACTS
| Total Space Available | 7,160 SF | Total Land Area | 1.91 AC |
| Min. Divisible | 2,000 SF | Year Built | 2008 |
| Property Type | Retail | Parking Ratio | 2.38/1,000 SF |
| Gross Leasable Area | 39,464 SF |
| Total Space Available | 7,160 SF |
| Min. Divisible | 2,000 SF |
| Property Type | Retail |
| Gross Leasable Area | 39,464 SF |
| Total Land Area | 1.91 AC |
| Year Built | 2008 |
| Parking Ratio | 2.38/1,000 SF |
ABOUT THE PROPERTY
The Design Center is a premier Class A mixed-use building prominently located along Highway 97 in Redmond, offering outstanding visibility, easy access, and strong traffic counts. Built in 2008, the property features high-quality finishes, attractive architectural design, and excellent onsite parking. Tenants benefit from a dynamic mix of neighboring businesses including Prescyptive Health and Pharmacy, The Backporch and Company, Blue Sky Family Dentistry, Best Care Administrative Offices, Oregrown, and Hotworx. With a diverse tenant mix and a central location in Redmond’s retail and service corridor, The Design Center is an ideal home for businesses seeking a professional setting with built-in synergy and exposure.
- 24 Hour Access
- Signage
- Monument Signage
- Air Conditioning
NEARBY MAJOR RETAILERS










Presented by

The Design Center - Retail/Office Space | 2127 S Hwy 97
Hmm, there seems to have been an error sending your message. Please try again.
Thanks! Your message was sent.







