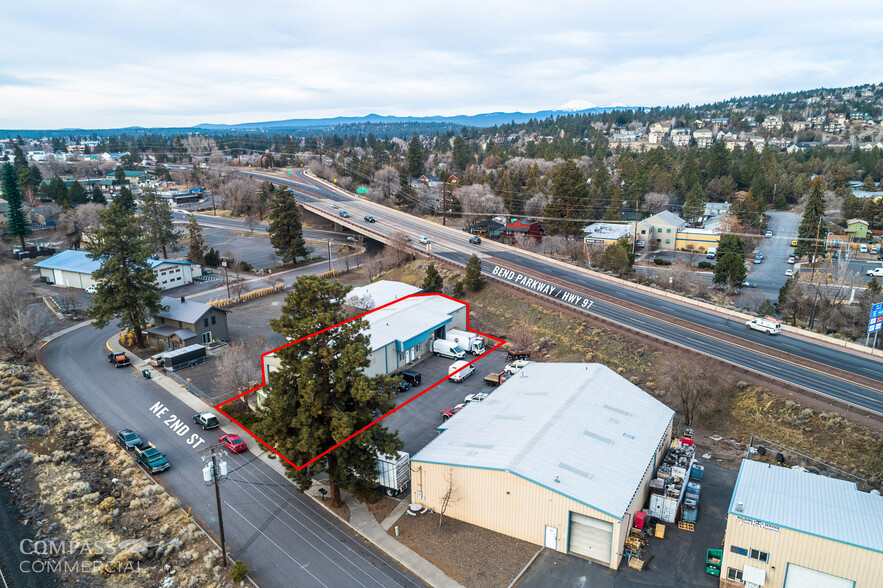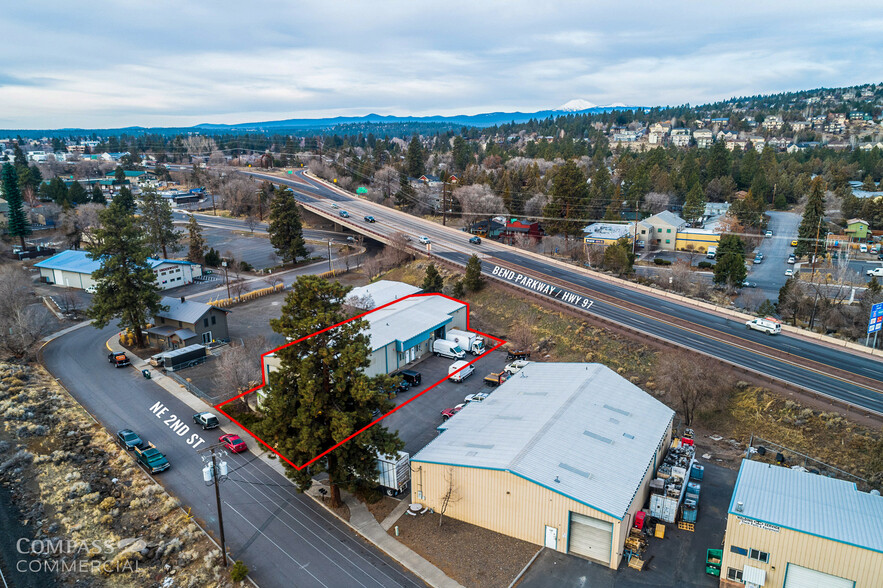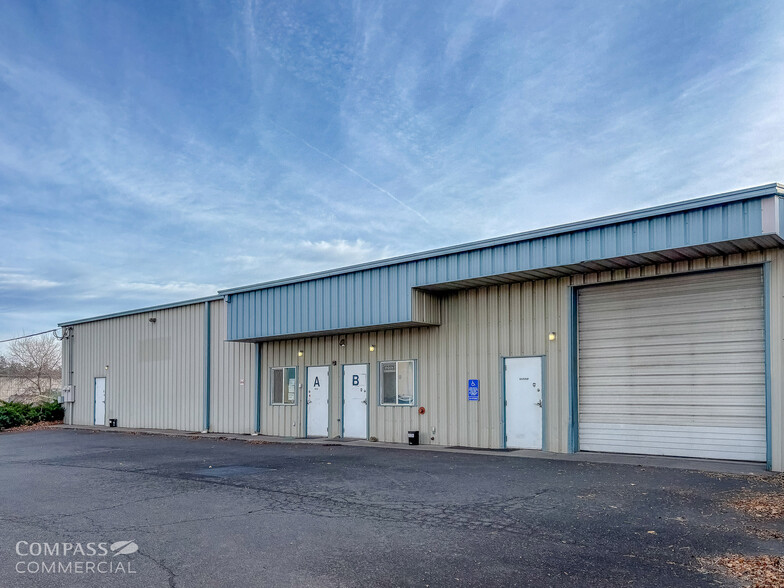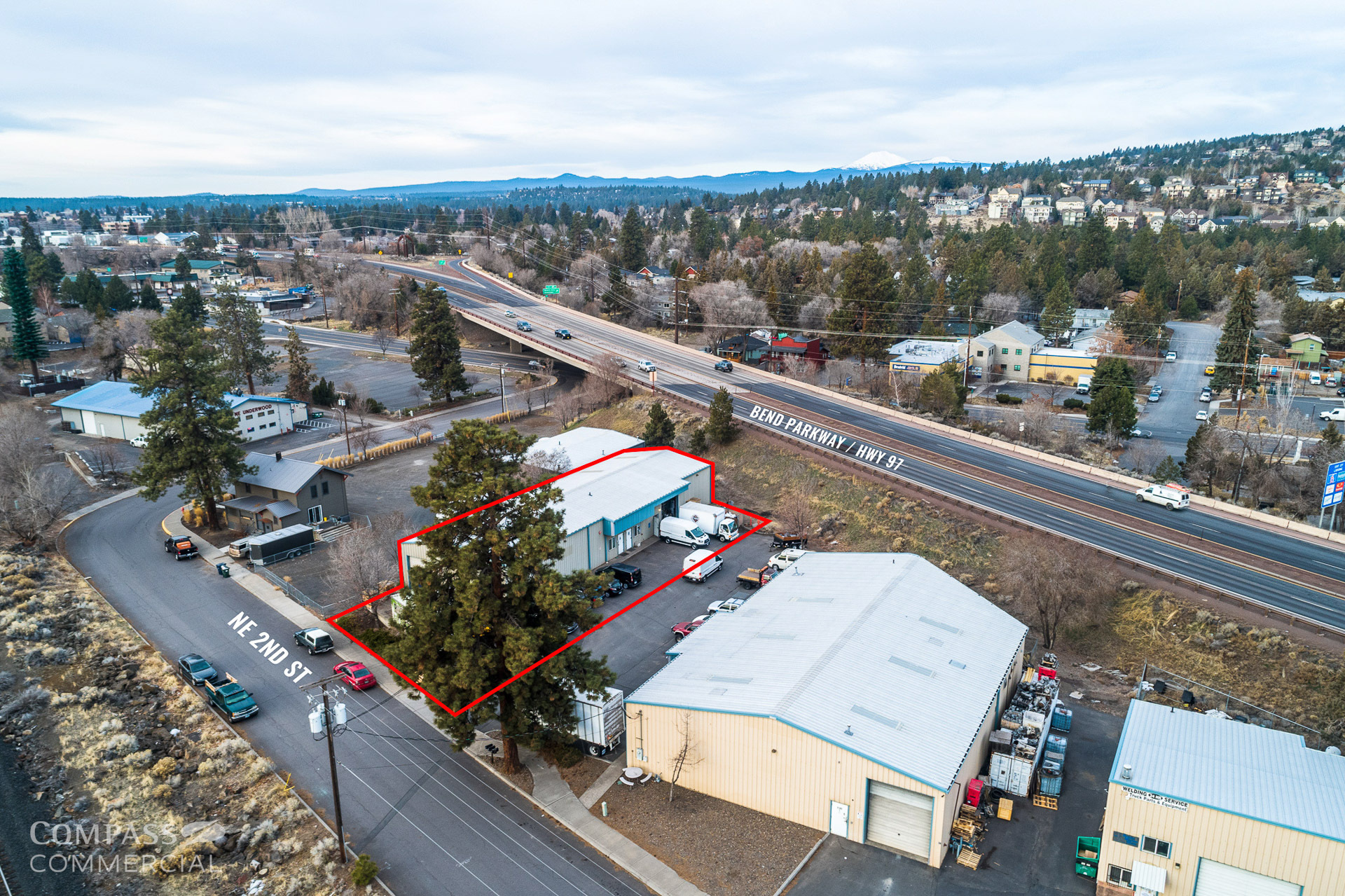thank you

Your email has been sent!

Centrally Located Industrial Space 2185 NE 2nd St 5,000 SF of Industrial Space Available in Bend, OR 97701




HIGHLIGHTS
- Industrial warehouse with two 12'x12' roll up doors two offices, and two restrooms
- Two Reznor heaters
- One 8'x8' roll up door separating the two suites
- Dock high loading platform for two trucks
- 16' eaves, 19' clearance at the peak
- 3 Phase, 200 Amp Power
FEATURES
ALL AVAILABLE SPACE(1)
Display Rental Rate as
- SPACE
- SIZE
- TERM
- RENTAL RATE
- SPACE USE
- CONDITION
- AVAILABLE
This 5,000 square foot industrial warehouse is designed for efficiency and functionality, featuring two 12’ x 12’ roll-up doors, two offices, and two restrooms. The space is fully sprinklered and includes a dock-high loading platform for two trucks, enhancing its suitability for logistics and distribution. It boasts two Reznor heaters, 16’ eaves, and a 19’ clearance at the peak, providing ample vertical space. An 8’ x 8’ roll-up door separates the two suites, offering flexibility in operations. Equipped with 3-phase, 200 Amp power, this single-tenant building is ideal for various industrial applications.
- Lease rate does not include utilities, property expenses or building services
- 2 Loading Docks
- 3 Phase, 200 Amp Power
- (2) Offices and (2) Restrooms
- Fully sprinklered
- 2 Drive Ins
- Private Restrooms
- (2) 12'x12' roll up doors
- 16' eaves, 19' clearance at the peak
| Space | Size | Term | Rental Rate | Space Use | Condition | Available |
| 1st Floor - A/B | 5,000 SF | 3-20 Years | $14.40 /SF/YR $1.20 /SF/MO $155.00 /m²/YR $12.92 /m²/MO $6,000 /MO $72,000 /YR | Industrial | Full Build-Out | Now |
1st Floor - A/B
| Size |
| 5,000 SF |
| Term |
| 3-20 Years |
| Rental Rate |
| $14.40 /SF/YR $1.20 /SF/MO $155.00 /m²/YR $12.92 /m²/MO $6,000 /MO $72,000 /YR |
| Space Use |
| Industrial |
| Condition |
| Full Build-Out |
| Available |
| Now |
1st Floor - A/B
| Size | 5,000 SF |
| Term | 3-20 Years |
| Rental Rate | $14.40 /SF/YR |
| Space Use | Industrial |
| Condition | Full Build-Out |
| Available | Now |
This 5,000 square foot industrial warehouse is designed for efficiency and functionality, featuring two 12’ x 12’ roll-up doors, two offices, and two restrooms. The space is fully sprinklered and includes a dock-high loading platform for two trucks, enhancing its suitability for logistics and distribution. It boasts two Reznor heaters, 16’ eaves, and a 19’ clearance at the peak, providing ample vertical space. An 8’ x 8’ roll-up door separates the two suites, offering flexibility in operations. Equipped with 3-phase, 200 Amp power, this single-tenant building is ideal for various industrial applications.
- Lease rate does not include utilities, property expenses or building services
- 2 Drive Ins
- 2 Loading Docks
- Private Restrooms
- 3 Phase, 200 Amp Power
- (2) 12'x12' roll up doors
- (2) Offices and (2) Restrooms
- 16' eaves, 19' clearance at the peak
- Fully sprinklered
PROPERTY OVERVIEW
Located at 2185 NE 2nd St., Bend, OR 97701, this property offers excellent access to the Bend Parkway/Highway 97, making it highly convenient for transportation and logistics. Situated in a strategic location, it provides easy connectivity to major routes and the surrounding areas, enhancing its appeal for industrial and commercial use. The property’s prime position ensures quick and efficient access to key destinations in and around Bend.
WAREHOUSE FACILITY FACTS
Presented by

Centrally Located Industrial Space | 2185 NE 2nd St
Hmm, there seems to have been an error sending your message. Please try again.
Thanks! Your message was sent.






