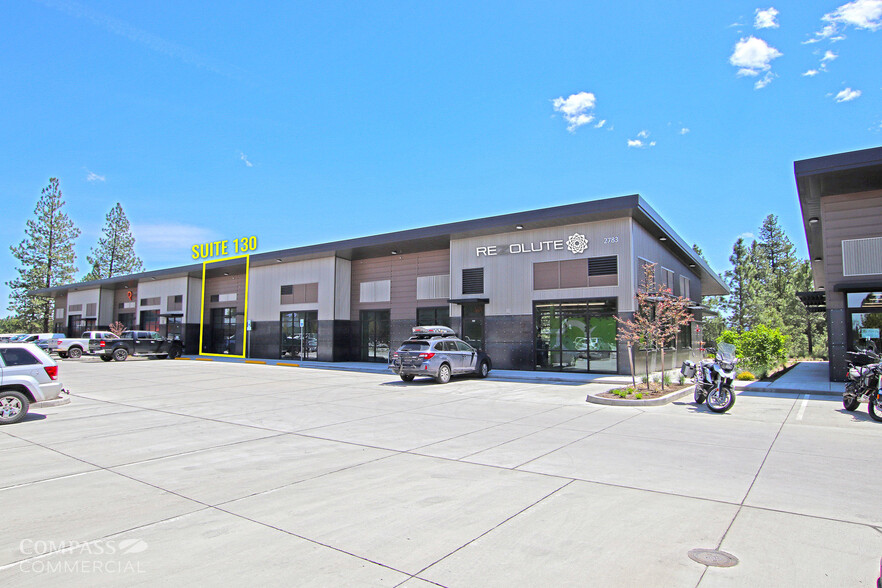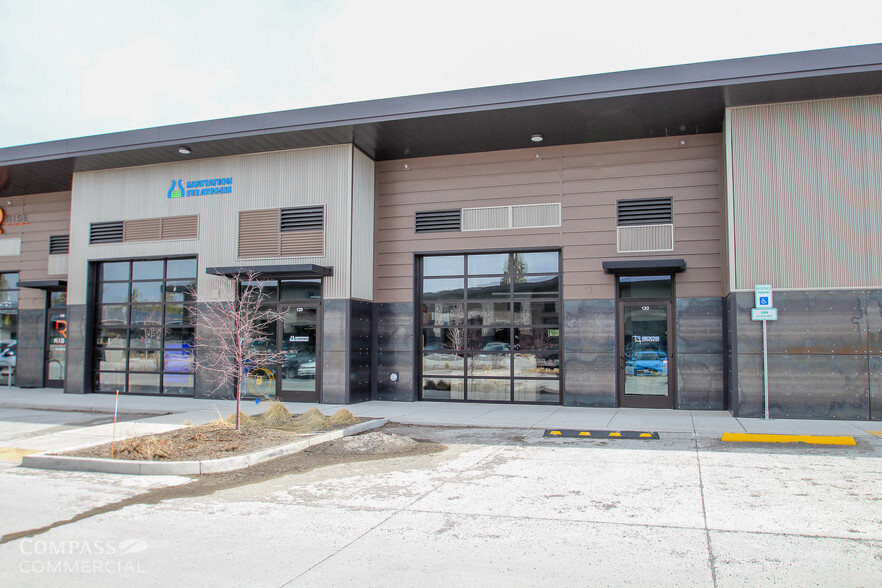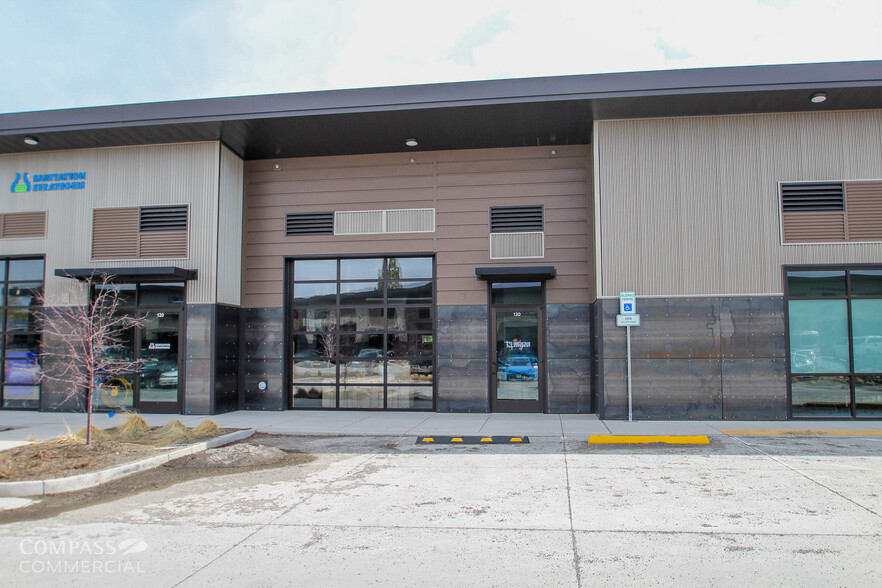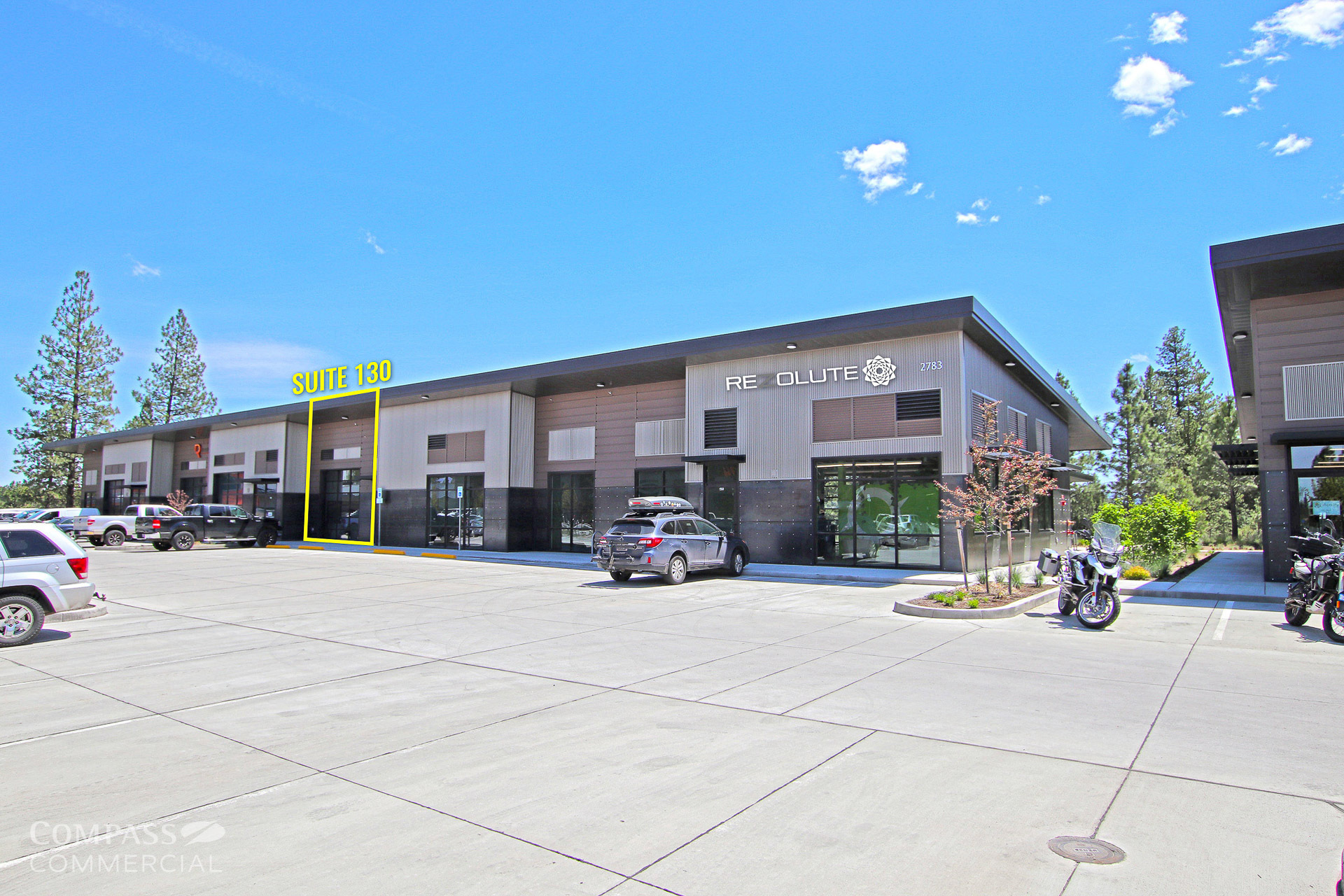thank you

Your email has been sent!

District 2 West Bend, OR 97703
1,703 SF of Office Space Available




Park Highlights
- Campus setting
- Close to NorthWest Crossing restaurants, shops, schools and businesses
- Ample onsite parking
- Ideal for innovative tech companies and light industrial tenants
- Close to Phil's Trail Complex and Shevlin Park
PARK FACTS
| Park Type | Industrial Park |
| Park Type | Industrial Park |
all available space(1)
Display Rental Rate as
- Space
- Size
- Term
- Rental Rate
- Space Use
- Condition
- Available
Suite 103 offers a versatile 1,703-square-foot flex space, perfectly suited for innovative tech companies and light industrial tenants. The area boasts an open layout with stylish exposed ceilings, complemented by one spacious office, a conference room, a break room, and a private restroom. A striking glass roll-up door at the front near the entry enhances the modern aesthetic and provides ample natural light, creating an inviting and dynamic environment designed to foster creativity and productivity.
- Lease rate does not include utilities, property expenses or building services
- Mostly Open Floor Plan Layout
- Space is in Excellent Condition
- Features a glass roll-up door for natural light
- Fully Built-Out as Standard Office
- Fits 5 - 14 People
- Campus setting ideal for innovative tech companies
| Space | Size | Term | Rental Rate | Space Use | Condition | Available |
| 1st Floor, Ste 130 | 1,703 SF | 3-20 Years | $27.00 USD/SF/YR $2.25 USD/SF/MO $290.63 USD/m²/YR $24.22 USD/m²/MO $3,832 USD/MO $45,981 USD/YR | Office | Full Build-Out | 30 Days |
2783 NW Lolo Dr - 1st Floor - Ste 130
2783 NW Lolo Dr - 1st Floor - Ste 130
| Size | 1,703 SF |
| Term | 3-20 Years |
| Rental Rate | $27.00 USD/SF/YR |
| Space Use | Office |
| Condition | Full Build-Out |
| Available | 30 Days |
Suite 103 offers a versatile 1,703-square-foot flex space, perfectly suited for innovative tech companies and light industrial tenants. The area boasts an open layout with stylish exposed ceilings, complemented by one spacious office, a conference room, a break room, and a private restroom. A striking glass roll-up door at the front near the entry enhances the modern aesthetic and provides ample natural light, creating an inviting and dynamic environment designed to foster creativity and productivity.
- Lease rate does not include utilities, property expenses or building services
- Fully Built-Out as Standard Office
- Mostly Open Floor Plan Layout
- Fits 5 - 14 People
- Space is in Excellent Condition
- Campus setting ideal for innovative tech companies
- Features a glass roll-up door for natural light
SELECT TENANTS AT THIS PROPERTY
- Floor
- Tenant Name
- Industry
- 1st
- AKS Engineering & Forestry
- Professional, Scientific, and Technical Services
- 1st
- Argonaut Cycles
- Retailer
- 1st
- Luno Life
- Professional, Scientific, and Technical Services
- 1st
- Rezolute, Inc.
- Professional, Scientific, and Technical Services
- 1st
- Rise Fitness
- Services
- 1st
- Sanitation Strategies
- Professional, Scientific, and Technical Services
- 1st
- Sparrow Bakery
- Retailer
- 1st
- UAV Factory
- Professional, Scientific, and Technical Services
Park Overview
District 2 West is the second phase of a mixed-use development in NorthWest Crossing. The campus is designed to provide a collegial setting for entrepreneurial companies and present a variety of opportunities for their employees to interact and learn from each other. The District 2 West tenants include Luno Life, Argonaut Cycles, Rezolute Bio, AKS Engineering & Forestry, Dutchie, Rise Fitness, UAV Factory, Sanitation Strategies and Sparrow Bakery.
Presented by

District 2 West | Bend, OR 97703
Hmm, there seems to have been an error sending your message. Please try again.
Thanks! Your message was sent.







