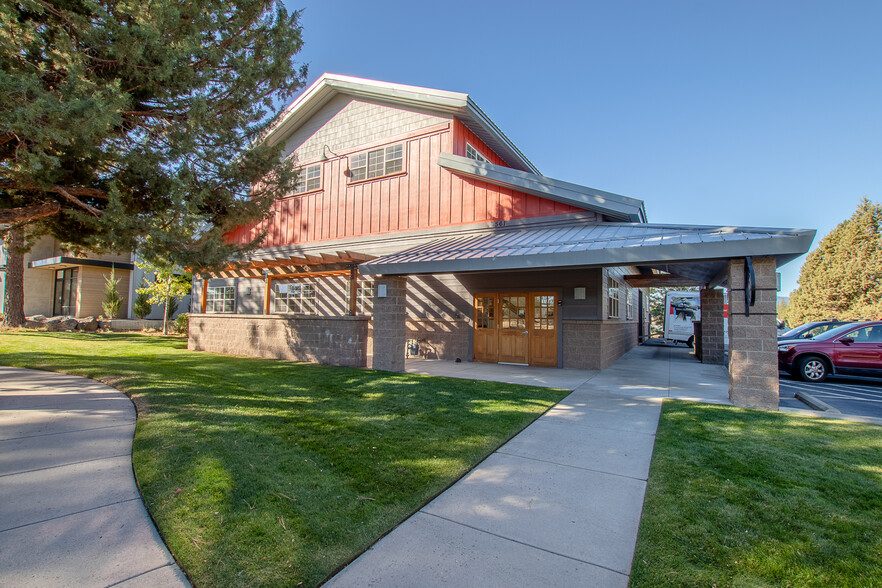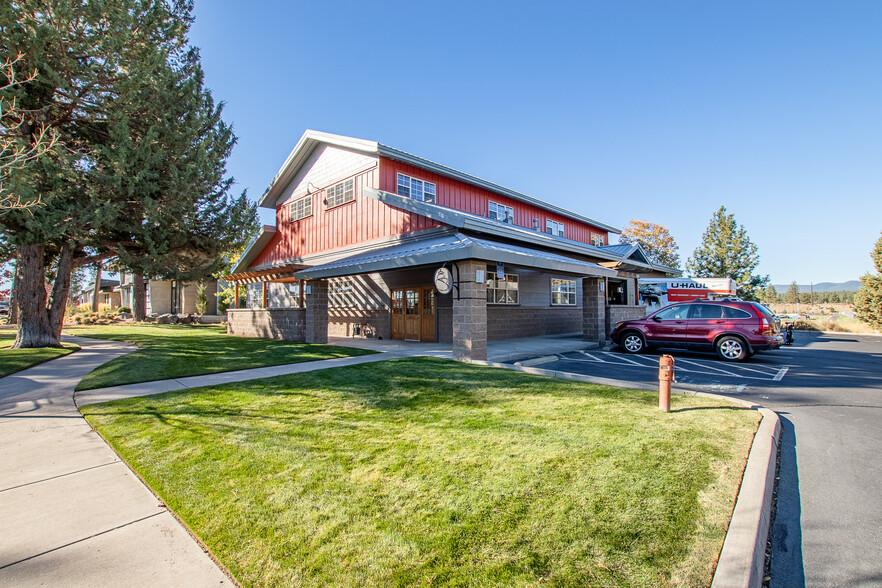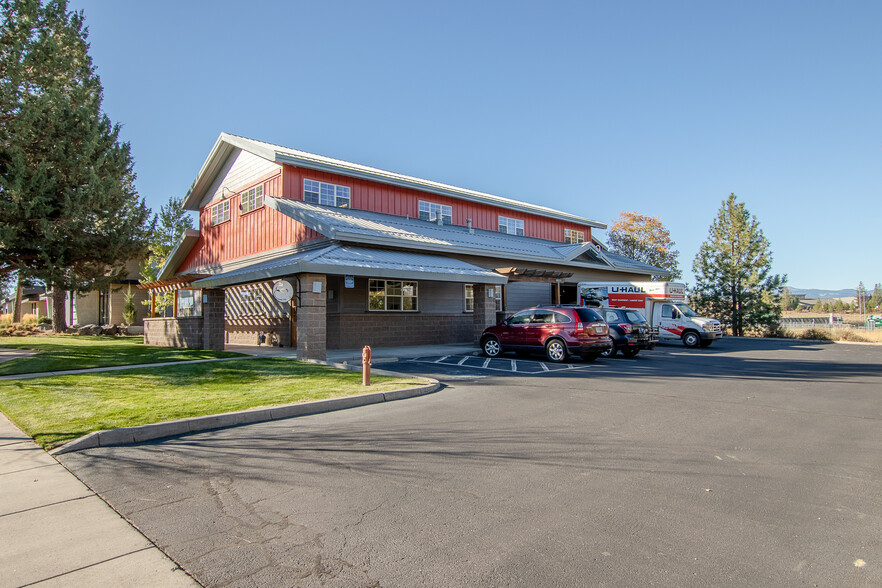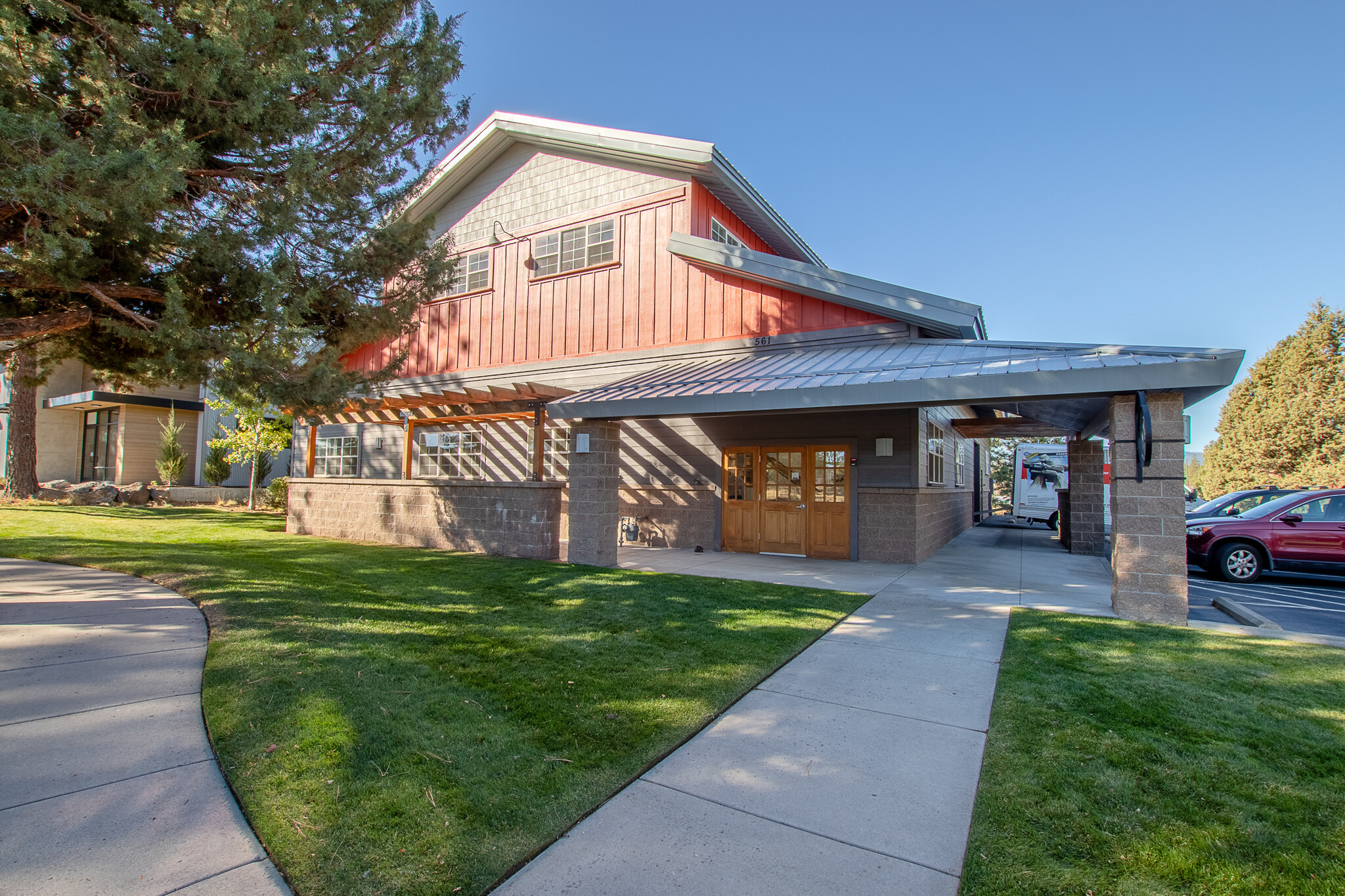thank you

Your email has been sent!

West Side Flex & Office 561 NW York Dr
6,360 SF of Office Space Available in Bend, OR 97703




Highlights
- Ideal for a variety of companies including light industrial, tech, bakery, fitness, veterinarian, bike shop and food production
- Additional 0.5-acre yard space available
- Close to NorthWest Crossing restaurants, shops, schools, Phil’s Trail Complex and Shevlin Park
- Ample onsite parking
all available space(1)
Display Rental Rate as
- Space
- Size
- Term
- Rental Rate
- Space Use
- Condition
- Available
First floor is a large open area with a roll up door and two restrooms Second floor has two offices, conference room, break room and covered deck with mountain views
- Lease rate does not include utilities, property expenses or building services
- Mostly Open Floor Plan Layout
- 2 Private Offices
- Space is in Excellent Condition
- Kitchen
- Natural Light
- Additional 0.5-acre yard space available
- Lots of natural light
- Fully Built-Out as Research and Development Space
- Fits 16 - 51 People
- 1 Conference Room
- Central Air Conditioning
- Exposed Ceiling
- Open-Plan
- 13 onsite spaces
- Mountain views from deck
| Space | Size | Term | Rental Rate | Space Use | Condition | Available |
| 1st Floor | 6,360 SF | 3-20 Years | $23.40 USD/SF/YR $1.95 USD/SF/MO $251.88 USD/m²/YR $20.99 USD/m²/MO $12,402 USD/MO $148,824 USD/YR | Office | Full Build-Out | Now |
1st Floor
| Size |
| 6,360 SF |
| Term |
| 3-20 Years |
| Rental Rate |
| $23.40 USD/SF/YR $1.95 USD/SF/MO $251.88 USD/m²/YR $20.99 USD/m²/MO $12,402 USD/MO $148,824 USD/YR |
| Space Use |
| Office |
| Condition |
| Full Build-Out |
| Available |
| Now |
1st Floor
| Size | 6,360 SF |
| Term | 3-20 Years |
| Rental Rate | $23.40 USD/SF/YR |
| Space Use | Office |
| Condition | Full Build-Out |
| Available | Now |
First floor is a large open area with a roll up door and two restrooms Second floor has two offices, conference room, break room and covered deck with mountain views
- Lease rate does not include utilities, property expenses or building services
- Fully Built-Out as Research and Development Space
- Mostly Open Floor Plan Layout
- Fits 16 - 51 People
- 2 Private Offices
- 1 Conference Room
- Space is in Excellent Condition
- Central Air Conditioning
- Kitchen
- Exposed Ceiling
- Natural Light
- Open-Plan
- Additional 0.5-acre yard space available
- 13 onsite spaces
- Lots of natural light
- Mountain views from deck
Property Overview
561 NW York Drive is a great flex space offering open work area with lots of natural light and a small warehouse area on the ground floor with a conference room, two private offices and a break room on the second floor. The location provides easy access to downtown and is surround by other creative and tech users located in the District 2 properties. In addition, the property is also close to Phil's Trail Complex and Shevlin Park.
- Central Heating
- High Ceilings
- Natural Light
- Open-Plan
- Outdoor Seating
PROPERTY FACTS
Presented by

West Side Flex & Office | 561 NW York Dr
Hmm, there seems to have been an error sending your message. Please try again.
Thanks! Your message was sent.




