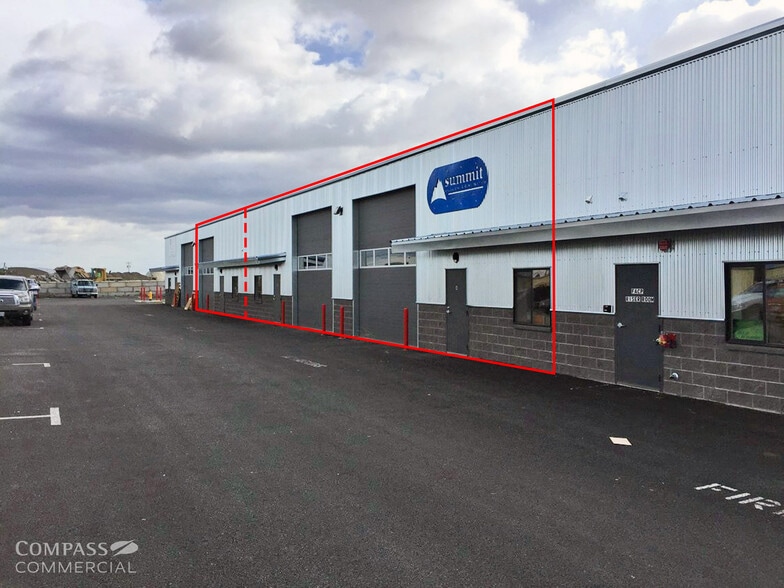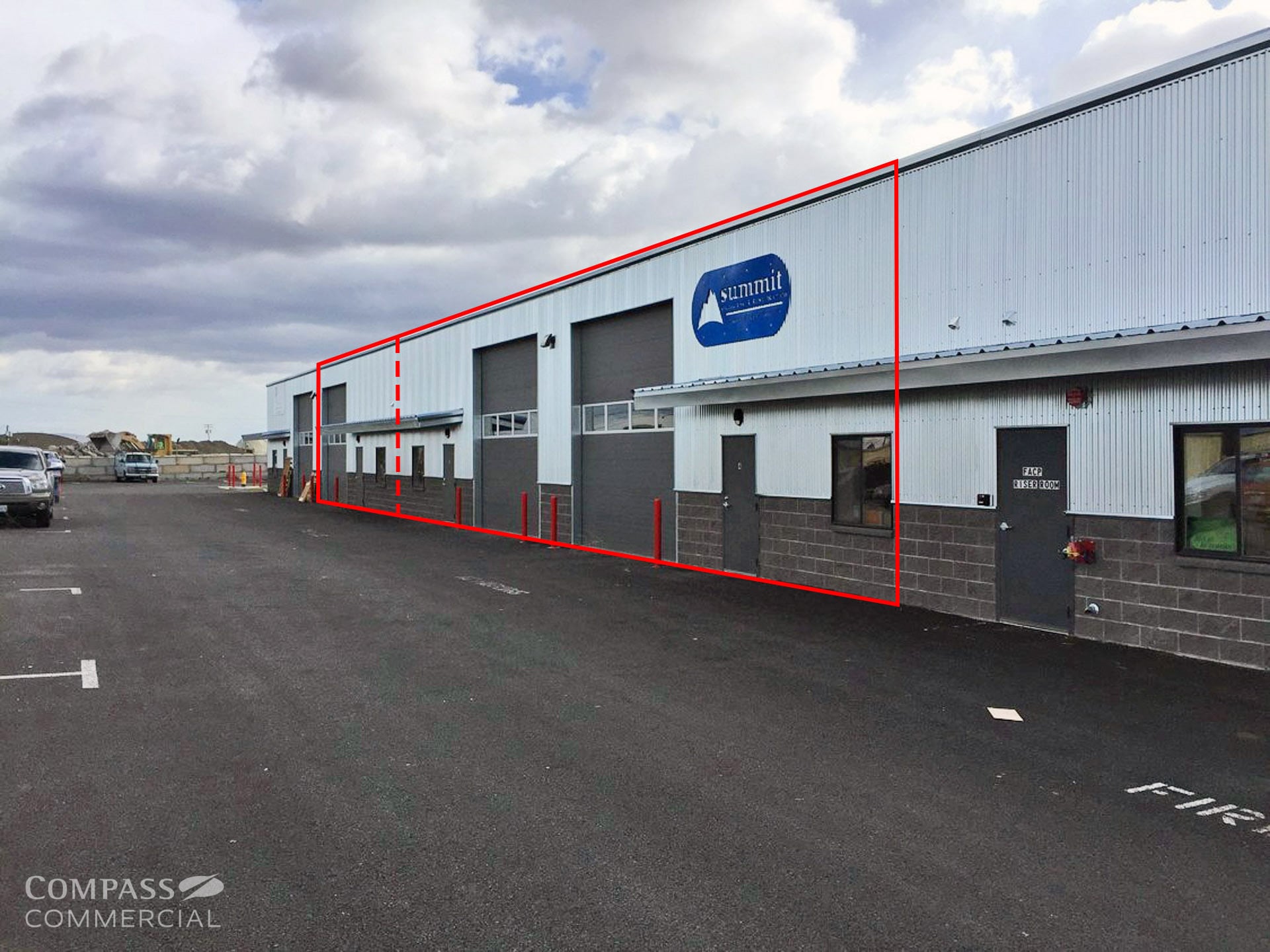thank you

Your email has been sent.

Bldg 1 688 SW Veterans Way 2,000 - 6,000 SF of Industrial Space Available in Redmond, OR 97756


SUBLEASE HIGHLIGHTS
- Prime location near the intersection of Hwy 97 and Veterans Way
- Ample parking
- Each suite features an open warehouse with a rollup 14' bay door, small office, restroom, and heating unit
- Near the Redmond Airport and Hooker Creek Construction
FEATURES
Clear Height
14’
Drive In Bays
7
ALL AVAILABLE SPACES(2)
Display Rental Rate as
- SPACE
- SIZE
- TERM
- RENTAL RATE
- SPACE USE
- CONDITION
- AVAILABLE
- Sublease space available from current tenant
- Can be combined with additional space(s) for up to 6,000 SF of adjacent space
- Lease rate does not include utilities, property expenses or building services
- Sublease space available from current tenant
- Can be combined with additional space(s) for up to 6,000 SF of adjacent space
- Lease rate does not include utilities, property expenses or building services
| Space | Size | Term | Rental Rate | Space Use | Condition | Available |
| 1st Floor - 2 | 2,000 SF | Jul 2031 | $11.76 /SF/YR $0.98 /SF/MO $126.58 /m²/YR $10.55 /m²/MO $1,960 /MO $23,520 /YR | Industrial | - | Now |
| 1st Floor - 3/4 | 4,000 SF | Jul 2027 | $11.76 /SF/YR $0.98 /SF/MO $126.58 /m²/YR $10.55 /m²/MO $3,920 /MO $47,040 /YR | Industrial | - | Now |
1st Floor - 2
| Size |
| 2,000 SF |
| Term |
| Jul 2031 |
| Rental Rate |
| $11.76 /SF/YR $0.98 /SF/MO $126.58 /m²/YR $10.55 /m²/MO $1,960 /MO $23,520 /YR |
| Space Use |
| Industrial |
| Condition |
| - |
| Available |
| Now |
1st Floor - 3/4
| Size |
| 4,000 SF |
| Term |
| Jul 2027 |
| Rental Rate |
| $11.76 /SF/YR $0.98 /SF/MO $126.58 /m²/YR $10.55 /m²/MO $3,920 /MO $47,040 /YR |
| Space Use |
| Industrial |
| Condition |
| - |
| Available |
| Now |
1 of 1
VIDEOS
MATTERPORT 3D EXTERIOR
MATTERPORT 3D TOUR
PHOTOS
STREET VIEW
STREET
MAP
1st Floor - 2
| Size | 2,000 SF |
| Term | Jul 2031 |
| Rental Rate | $11.76 /SF/YR |
| Space Use | Industrial |
| Condition | - |
| Available | Now |
- Sublease space available from current tenant
- Lease rate does not include utilities, property expenses or building services
- Can be combined with additional space(s) for up to 6,000 SF of adjacent space
1 of 7
VIDEOS
MATTERPORT 3D EXTERIOR
MATTERPORT 3D TOUR
PHOTOS
STREET VIEW
STREET
MAP
1st Floor - 3/4
| Size | 4,000 SF |
| Term | Jul 2027 |
| Rental Rate | $11.76 /SF/YR |
| Space Use | Industrial |
| Condition | - |
| Available | Now |
- Sublease space available from current tenant
- Lease rate does not include utilities, property expenses or building services
- Can be combined with additional space(s) for up to 6,000 SF of adjacent space
WAREHOUSE FACILITY FACTS
Building Size
14,000 SF
Lot Size
2.76 AC
Year Built
2016
Construction
Steel
Sprinkler System
Dry
Power Supply
Amps: 125-208
Zoning
M1 - Light Industrial
SELECT TENANTS
- FLOOR
- TENANT NAME
- INDUSTRY
- 1st
- Bear Prints
- Manufacturing
- 1st
- Garner Electic
- -
- 1st
- Sky Heating
- -
- 1st
- Summit Cleaning Restoration
- -
1 1
1 of 2
VIDEOS
MATTERPORT 3D EXTERIOR
MATTERPORT 3D TOUR
PHOTOS
STREET VIEW
STREET
MAP
1 of 1
Presented by

Bldg 1 | 688 SW Veterans Way
Hmm, there seems to have been an error sending your message. Please try again.
Thanks! Your message was sent.








